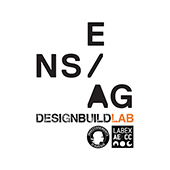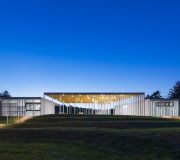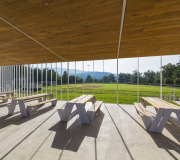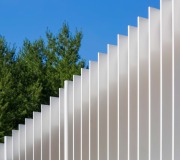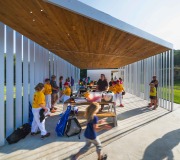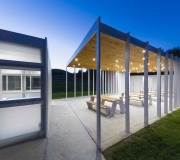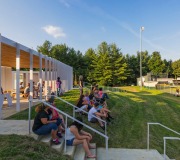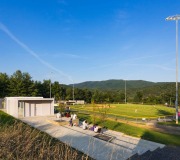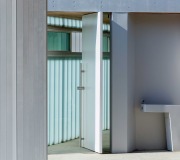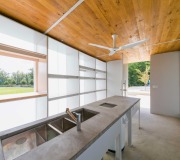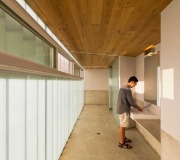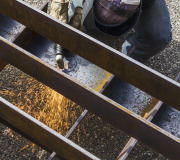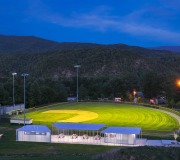Sharon Fieldhouse
Photographs Jeff Goldberg/Esto
The Sharon Fieldhouse sits on a hillside defined by a series of terraced baseball fields. It marks the land as a linear incision that cuts across the site and serves as a primary axis of pedestrian circulation. The building is fissured into three elements to allow the site’s circulation to weave it’s way in and around the occupied spaces. The entrance to the Fieldhouse is an arrangement of massive concrete steps, serving as a playful procession and an informal gathering space. Spaces within the incision are delineated by vertical steel screens that fan-out and range in density to create varying levels of intimacy. Monolithic pivot doors heighten awareness as one passes from the extreme openness of the site into the intimacy of the restrooms and concession kitchen. White laminated glass bathes the interior spaces with even natural light. Nested between the concession kitchen and the restrooms, a shade pavilion slips out of line, offering a cool repose overlooking the field. The openness of the screens allows breezes to pass through as well as views to the surrounding mountains. The pavilion space steps toward the field with a series of faceted grass seating terraces, inviting spectators to sit and enjoy the game. As the incision reaches the forest, at the edge of the site, it gently dissolves into a sunken rainwater filtration marsh. In the evening, points of white light emerge as a constellation on the oiled oak ceiling. In this rich natural landscape, transparent forms and subtle details imbue the architecture with a peaceful presence, a magical atmosphere for community gatherings.
STUDENT TEAM Landon Williams, Molly Vaughan, Mitchell August, Ryan Myers, Julia Vasquez, Xiao Fu, Ellie Burns, Forrest Bibeau, Mykayla Fernandes, Kellen McGinley, John Iaconis, Chanel Carter-Harris, Barbara Dior, Nancy Redenius, Tom Powers
